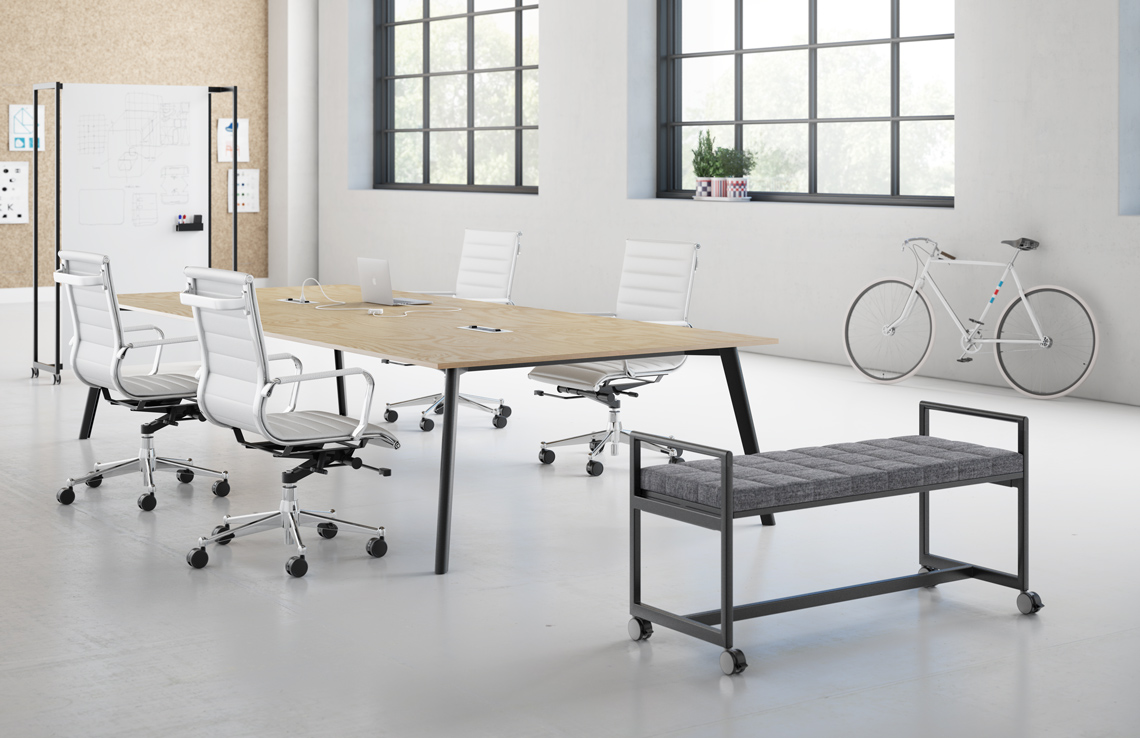Open Plan
A floor plan which makes use of large, open spaces and minimizes the use of small, enclosed rooms such as private offices.There are no defined boundaries. The elimination of barriers such as walls and doors that traditionally separated distinct functional areas. UI understands how to maximize space and productivity while creating areas for focused and collaborative workspaces.

Showing 1–36 of 63 results
-
CHET
Read more -
CLARETTE
Read more -
Collaboration Solutions
Download PDF -
Desktop Computers
Request a Quote -
Digital Signage | Wayfinding
Download PDF -
Dock® Work Tables
Read more -
FIXIT
Download PDF -
FIXIT | Meeting Height
Download PDF -
FIXIT | Occasional Tables
Download PDF -
FIXIT | Standing Height
Download PDF -
FIXT | Bookshelf
Download PDF -
Floor Screens
Read more -
FOOTPRINT®
Download Brochure -
FOOTPRINT® Pullout Storage
Download Brochure -
FUNDAMENTAL Files
Download PDF -
Google Jam Board
Read more -
HÅG CAPISCO 8106
Download Brochure -
HELIO
Download PDF -
HELIO Stool
Download PDF -
HP Laptops
Explore -
Interworks® EQ
Read more -
JOELLE
Download Brochure -
JOYA
Download PDF -
JOYA Bar-Height Stool
Download PDF -
JOYA Counter-Height Stool
Download PDF -
JOYA Task Sit-to-Stand
Download PDF -
JOYA Task Stool
Download PDF -
KORE
Kimball Office > -
KORE Mobile
Read more -
Large Format
Request a Quote -
LF Series
Download PDF -
NARRATE | Thought Starters
$31,462.00 Download PDF -
NARRATE | Thought Starters
$61,278.00 Download PDF -
NARRATE | Thought Starters
$16,823.00 Download PDF -
NARRATE Accesories
Download Brochure -
NILES High-Back Conference
Download PDF





































